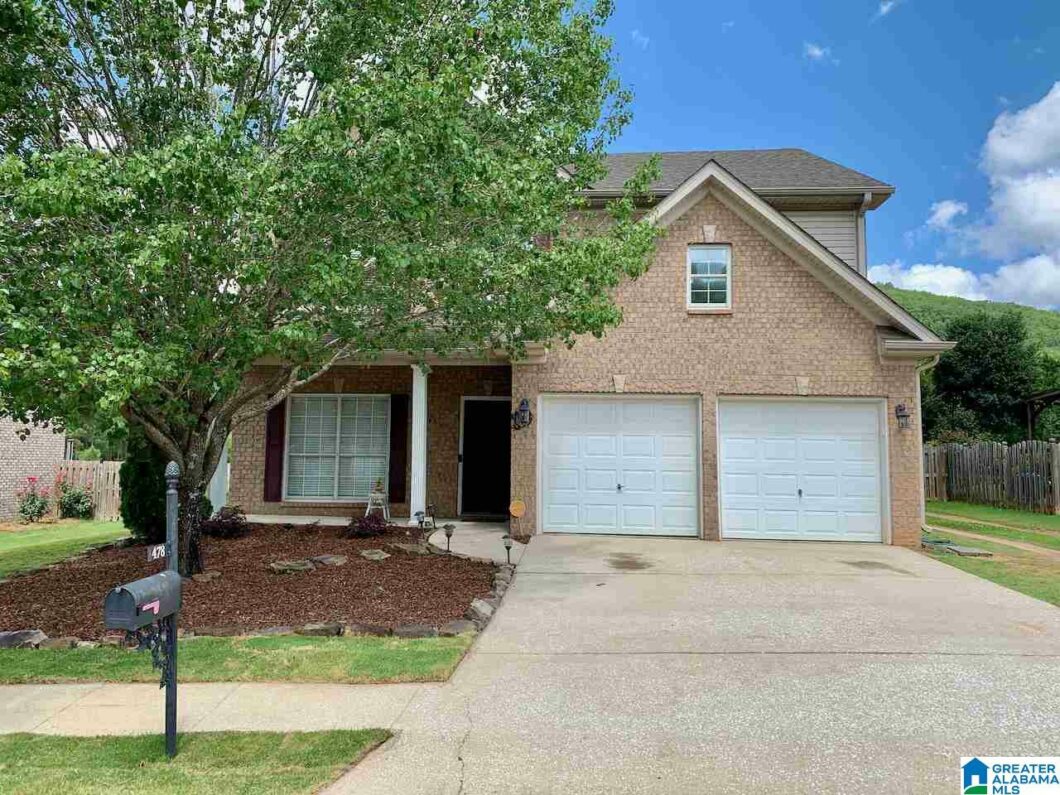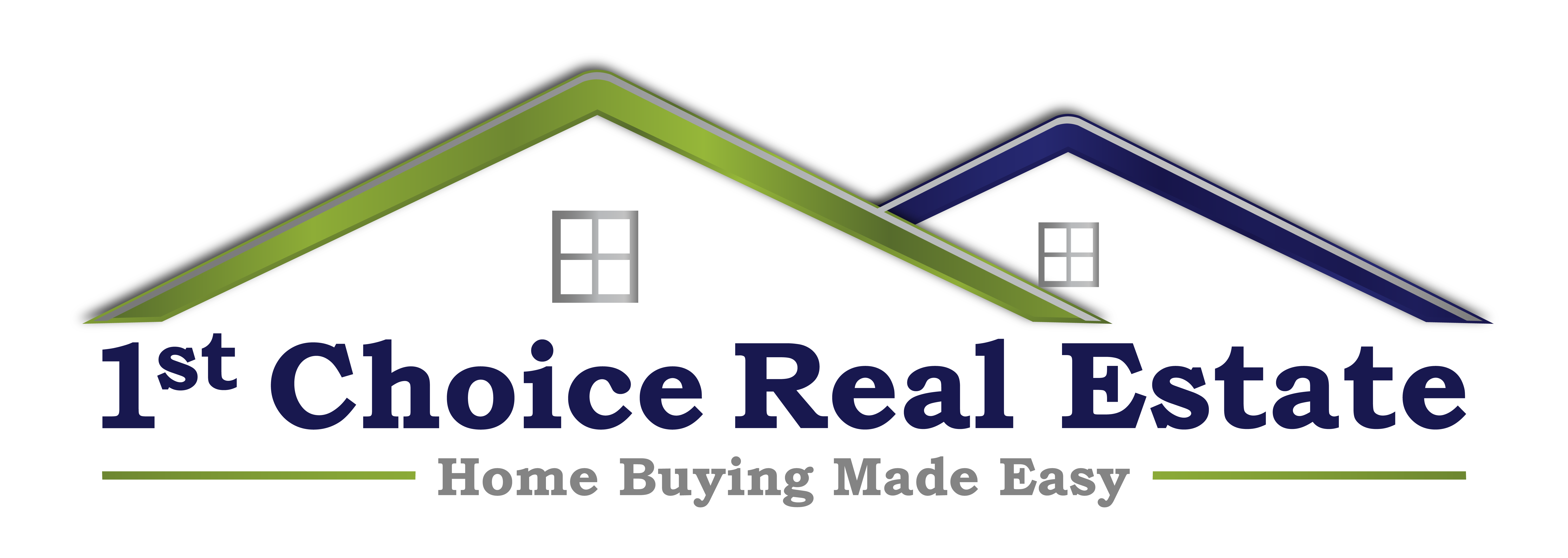
Nice brick home with very large, flat lot and beautiful a mountain view. Open living with hardwoods throughout the main level. A really nice eating/work bar between the kitchen and family room. Enjoy unobscured views of the mountain tops out the rear windows of the home including the master bedroom!!! The back yard is HUGE!!! Heating and air replaced in 2020. Walls have been freshly painted. This is a must see!!!
View full listing details| Price: | $274,900 |
| Address: | 478 FOREST LAKES DRIVE |
| City: | STERRETT |
| County: | Shelby |
| State: | Alabama |
| Subdivision: | FOREST LAKES |
| MLS: | 1290366 |
| Square Feet: | 2,068 |
| Acres: | 0.340 |
| Lot Square Feet: | 0.340 acres |
| Bedrooms: | 3 |
| Bathrooms: | 3 |
| Half Bathrooms: | 1 |
| elem: | CHELSEA PARK |
| high: | CHELSEA |
| attic: | Other |
| patio: | Covered - (PATIO), Open (PATIO) |
| room1: | Den/Family |
| room2: | Kitchen |
| room3: | Living |
| room4: | Dining Room |
| room5: | Half Bath |
| room6: | Master Bedroom |
| room7: | Master Bath |
| room8: | Bedroom |
| room9: | Bedroom |
| rooms: | Bedroom (ROOM), Den/Family (ROOM), Dining Room (ROOM), Full Bath (ROOM), Half Bath (ROOM), Kitchen (ROOM), Laundry (ROOM), Master Bath (ROOM), Master Bedroom (ROOM) |
| water: | Public Water |
| floors: | Carpet, Hardwood, Tile Floor |
| room10: | Full Bath |
| room11: | Laundry |
| atticYN: | yes |
| decksYN: | no |
| lotView: | Mountain View |
| patioYN: | yes |
| ceilings: | Cathedral/Vaulted, Crown Molding, Smooth Ceilings |
| fipsCode: | 01117 |
| jrMiddle: | CHELSEA |
| parcelId: | 09-5-22-0-007-010.000 |
| room1Lvl: | 1 |
| room2Lvl: | 1 |
| room3Lvl: | 1 |
| room4Lvl: | 1 |
| room5Lvl: | 1 |
| room6Lvl: | 2 |
| room7Lvl: | 2 |
| room8Lvl: | 2 |
| room9Lvl: | 2 |
| saleRent: | For Sale |
| financing: | Cash, Conventional, FHA, VA |
| laundryYN: | Yes |
| logHomeYN: | no |
| lotViewYN: | yes |
| numLevels: | 2+ Story |
| room10Lvl: | 2 |
| room11Lvl: | 2 |
| salesType: | N/A |
| foundation: | Slab |
| triLevelYN: | no |
| feesInclude: | Common Grounds Mntc, Management Fee |
| roomsLevel1: | Den/Family (LVL 1), Dining Room (LVL 1), Half Bath (LVL 1), Kitchen (LVL 1), Living (LVL 1) |
| roomsLevel2: | Bedroom (LVL 2+), Full Bath (LVL 2+), Laundry (LVL 2+), Master Bath (LVL 2+), Master Bedroom (LVL 2+) |
| seweRSeptic: | Connected |
| spLpPercent: | 100 |
| waterHeater: | Electric (WTRHTR) |
| construction: | 3 Sides Brick |
| floodPlainYN: | No |
| laundrySpace: | Room |
| pricePerSqft: | 132.93 |
| splitFoyerYN: | no |
| splitLevelYN: | no |
| fireplaceType: | Woodburning |
| gardenPatioYN: | no |
| mlsMarketArea: | Chelsea |
| numFireplaces: | 1 |
| yearBuiltDesc: | Existing |
| bedBathFeatures: | Separate Shower, Separate Vanities, Split Bedrooms |
| laundryLocation: | Laundry (UPLVL) |
| associationFeeYN: | Yes |
| fireplaceDetails: | Brick (FIREPL) |
| kitchenEquipment: | Dishwasher Built-In, Microwave Built-In, Oven-Electric, Stove-Electric |
| windowTreatments: | All |
| associationFeeAmt: | 180 |
| associationFeePer: | Yearly |
| fireplaceLocation: | Family Room (FIREPL) |
| historicRegisterYN: | no |
| kitchenCountertops: | Laminate |
| laundryDryerHookup: | Dryer-Electric |
| undergroundUtilsYN: | Yes |
| garageEntryLocation: | Front |
| numTotalGarageSpaces: | 2 |
| numGarageSpacesMainLvl: | 2 |
