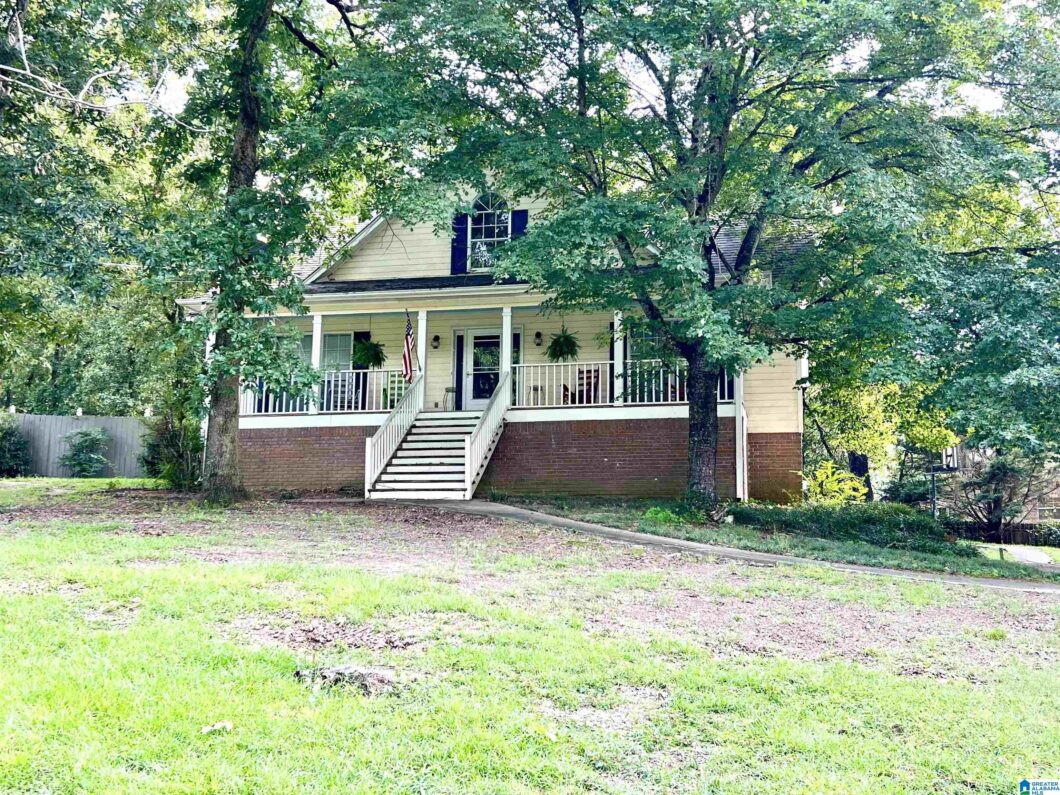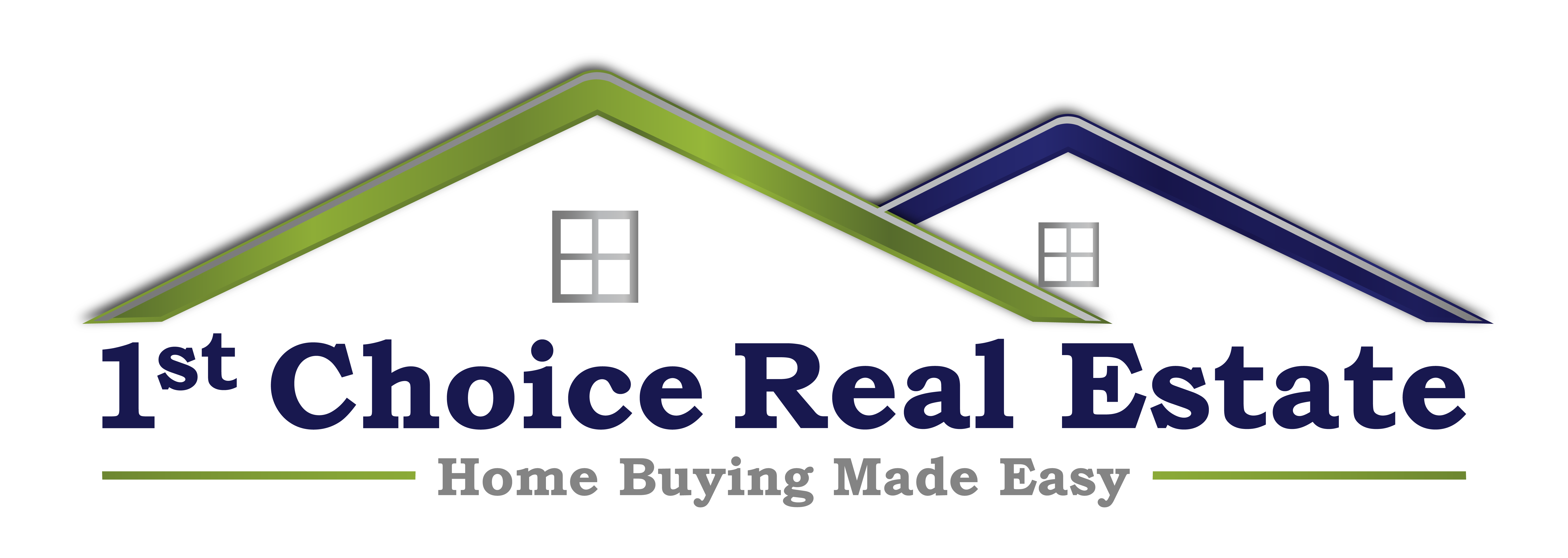
Don’t miss this opportunity to create your dream home in the sought-after location of Forest Hills. This southern style charmer needs some TLC and is priced accordingly. Enjoy the beautiful covered front porch under neath the shade trees. This 1.5 story home features 4 bedrooms and 2.5 baths. The master suite is conveniently located on the main level of the home and boasts a walk in closet, garden tub and separate shower. The Great Room is spacious and cozy with a wood burning fireplace. The kitchen has stainless steel appliances. The 3 bedrooms on the 2nd story are huge. The screened back porch overlooks a fenced level backyard. The full basement has a den and a 2 car garage. The dimensional shingled roof was installed in 2013, HVAC main level is a Trane unit and the second story Trane unit is 3 years old. And the hot water heater is 2 years old.
View full listing details| Price: | $274,900 |
| Address: | 413 POPLAR RIDGE |
| City: | ALABASTER |
| County: | Shelby |
| State: | Alabama |
| Zip Code: | 35007 |
| Subdivision: | FOREST HILLS |
| MLS: | 1360701 |
| Year Built: | 1996 |
| Square Feet: | 2,382 |
| Acres: | 0.47 |
| Lot Square Feet: | 0.47 acres |
| Bedrooms: | 4 |
| Bathrooms: | 3 |
| Half Bathrooms: | 1 |
| dom: | 22 |
| elem: | MEADOW VIEW |
| high: | THOMPSON |
| attic: | Pull-Down |
| decks: | Covered (DECK), Screened (DECK) |
| room1: | Master Bath |
| room2: | Master Bedroom |
| room3: | Kitchen |
| room4: | Den/Family |
| room5: | Half Bath |
| room6: | Dining Room |
| room7: | Bedroom |
| room8: | Bedroom |
| room9: | Bedroom |
| rooms: | Bedroom (ROOM), Bonus (ROOM), Den/Family (ROOM), Dining Room (ROOM), Full Bath (ROOM), Half Bath (ROOM), Kitchen (ROOM), Master Bath (ROOM), Master Bedroom (ROOM) |
| vtURL: | https://www.propertypanorama.com/instaview/bham/1360701 |
| water: | Public Water |
| floors: | Carpet, Hardwood, Tile Floor |
| poolYN: | no |
| room10: | Full Bath |
| room11: | Bonus |
| atticYN: | yes |
| cooling: | Central (COOL), Electric (COOL) |
| decksYN: | yes |
| heating: | Gas Heat |
| patioYN: | no |
| ceilings: | Smooth Ceilings |
| fipsCode: | 01117 |
| jrMiddle: | THOMPSON |
| parcelId: | 23-6-13-0-000-013.051 |
| room1Lvl: | 1 |
| room2Lvl: | 1 |
| room3Lvl: | 1 |
| room4Lvl: | 1 |
| room5Lvl: | 1 |
| room6Lvl: | 1 |
| room7Lvl: | 2 |
| room8Lvl: | 2 |
| room9Lvl: | 2 |
| saleRent: | For Sale |
| financing: | Cash, Conventional |
| laundryYN: | Yes |
| logHomeYN: | no |
| lotViewYN: | no |
| numLevels: | 2+ Story |
| room10Lvl: | 2 |
| room11Lvl: | B |
| salesType: | N/A |
| fireFeeYNI: | No |
| foundation: | Basement |
| geoQuality: | 0.95 |
| sqftSource: | Per Tax Report |
| triLevelYN: | no |
| la1agentZip: | 35226 |
| la2agentZip: | 35226 |
| roomsLevel1: | Den/Family (LVL 1), Dining Room (LVL 1), Half Bath (LVL 1), Kitchen (LVL 1), Master Bath (LVL 1), Master Bedroom (LVL 1) |
| roomsLevel2: | Bedroom (LVL 2+), Full Bath (LVL 2+) |
| roomsLevelB: | Bonus (LVL BSMT) |
| searchPrice: | 235000 |
| seweRSeptic: | Septic |
| spLpPercent: | 85.49 |
| taxDistrict: | ALABASTER |
| vowAllowAvm: | No |
| waterHeater: | Gas (WTRHTR) |
| construction: | Brick Over Foundation, Siding-Other |
| floodPlainYN: | No |
| geoZoomLevel: | 16 |
| la1agentCity: | Birmingham |
| la1agentType: | Agent |
| la2agentCity: | Birmingham |
| la2agentType: | Owner |
| laundrySpace: | Closet |
| lo1officeUrl: | undefined |
| lo1officeZip: | 35226 |
| lo2officeUrl: | undefined |
| lo2officeZip: | 35226 |
| pricePerSqft: | 98.66 |
| splitFoyerYN: | no |
| splitLevelYN: | no |
| waterfrontYN: | no |
| agentHitCount: | 166 |
| basementStyle: | Full Basement |
| fireplaceType: | Woodburning |
| garbageFeeYNI: | No |
| gardenPatioYN: | no |
| geoPostalCode: | 35007 |
| la1agentState: | AL |
| la2agentState: | AL |
| libraryFeeYNI: | No |
| lo1officeCity: | Birmingham |
| lo1officeType: | Regular |
| lo2officeCity: | Birmingham |
| lo2officeType: | Regular |
| mainLevelSqft: | 1320 |
| mlsMarketArea: | Alabaster, Maylene, Saginaw |
| numFireplaces: | 1 |
| originalPrice: | 299900 |
| so1officeName: | 1st Choice Properties LLC |
| yearBuiltDesc: | Existing |
| geoAddressLine: | 413 Poplar Rdg |
| geoPrimaryCity: | Alabaster |
| geoSubdivision: | AL |
| la1agentStatus: | MLS and BOARD |
| la2agentStatus: | MLS and BOARD |
| lo1officeState: | AL |
| lo2officeEmail: | asitton7@gmail.com |
| lo2officeState: | AL |
| lotDescription: | Corner Lot |
| upperLevelSqft: | 862 |
| basementStyleIi: | Both Fin and Unfin |
| bedBathFeatures: | Garden Tub, Linen Closet, Separate Shower, Separate Vanities, Split Bedrooms, Tub/Shower Combo, Walk-In Closets |
| laundryFeatures: | Washer Hookup |
| laundryLocation: | Laundry (MLVL) |
| lo1mainOfficeId: | 2062 |
| lo2mainOfficeId: | 2062 |
| parkingFeatures: | Basement Parking, Driveway Parking |
| associationFeeYN: | No |
| basementStyleIii: | Concrete Block |
| exteriorFeatures: | Fenced Yard |
| finishedBsmtSqft: | 200 |
| fireplaceDetails: | Brick (FIREPL) |
| interiorFeatures: | None |
| kitchenEquipment: | Dishwasher Built-In, Microwave Built-In, Oven-Electric, Stove-Electric |
| la1agentAddress2: | 100 Century Park S Ste 104 |
| la2agentAddress2: | 100 Century Park S Ste 104 |
| legalDescription: | Block: Lot: 21 FOREST HILLS 1ST SECTOR |
| sa1agentLastName: | Sitton |
| vowAllowComments: | No |
| concatenatedRooms: | |MasterBath1|MasterBR1|Kitchen1|Den1|HalfBath1|DiningRoom1|Bedroom2|Bedroom2|Bedroom2|FullBath2|BonusB| |
| fireplaceLocation: | Family Room (FIREPL) |
| laiAgentLogonName: | sittmatt |
| listingAgentEmail: | sittonmatthew@gmail.com |
| listingAgentPhone: | 2052299898 |
| listingOfficeName: | 1st Choice Properties LLC |
| lo1officeAddress2: | null |
| lo2officeAddress2: | null |
| sa1agentFirstName: | Matthew |
| vowDisplayAddress: | Yes |
| historicRegisterYN: | no |
| kitchenCountertops: | Laminate, Solid Surface |
| laundryDryerHookup: | Dryer-Electric |
| listingOfficeEmail: | asitton7@gmail.com |
| listingOfficePhone: | (205) 433-9811 |
| undergroundUtilsYN: | No |
| unfinishedBsmtSqft: | 1232 |
| addressSearchNumber: | 413 |
| coListingAgentEmail: | asitton7@gmail.com |
| coListingAgentPhone: | 2052011115 |
| coListingOfficeName: | 1st Choice Properties LLC |
| garageEntryLocation: | Side |
| livingAreaMainUpper: | 2182 |
| lo1officeIdentifier: | 2062 |
| lo2officeIdentifier: | 2062 |
| la1agentPhone2Number: | 205-433-9811 |
| la1agentPhone3Number: | 205-396-3686 |
| la1agentPhone4Number: | 205-678-7535 |
| la2agentPhone2Number: | 205-433-9811 |
| la2agentPhone3Number: | 205-396-3686 |
| listingAgentLastName: | Sitton |
| numTotalGarageSpaces: | 2 |
| vowDisplayOnInternet: | Yes |
| listingAgentFirstName: | Matthew |
| lo1officeAbbreviation: | FCPS |
| lo2officeAbbreviation: | FCPS |
| lo2officePhone1Number: | (205) 433-9811 |
| coListingAgentLastName: | Sitton |
| lo1officeLicenseNumber: | 100832 |
| lo2officeLicenseNumber: | 100832 |
| numGarageSpacesBsmtLvl: | 2 |
| coListingAgentFirstName: | Amber |
| la1agentPhone1Countryid: | United States (+1) |
| la1agentPhone2Countryid: | United States (+1) |
| la1agentPhone3Countryid: | United States (+1) |
| la1agentPhone4Countryid: | United States (+1) |
| la2agentPhone1Countryid: | United States (+1) |
| la2agentPhone2Countryid: | United States (+1) |
| la2agentPhone3Countryid: | United States (+1) |
| lA1AgentPhone1Description: | CELL |
| la1agentaddressstreetname: | 100 Century Park S Ste 104 |
| la1agentphone2description: | OFFIC |
| la1agentphone3description: | O FAX |
| la1agentphone4description: | FAX |
| la1agentphone5description: | VM |
| la2agentaddressstreetname: | 100 Century Park S Ste 104 |
| la2agentphone1description: | CELL |
| la2agentphone2description: | OFFIC |
| la2agentphone3description: | O FAX |
| la2agentphone5description: | VM |
| lo1officephone1descriptin: | OFFIC |
| lo2officephone1descriptin: | OFFIC |
