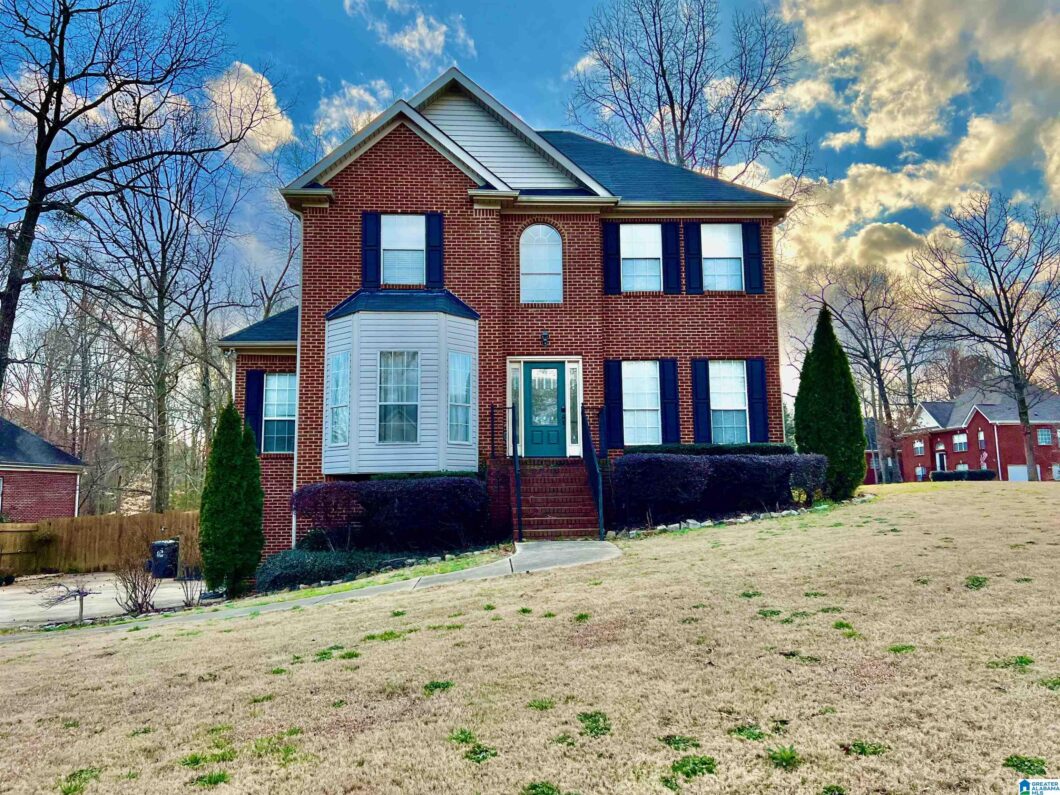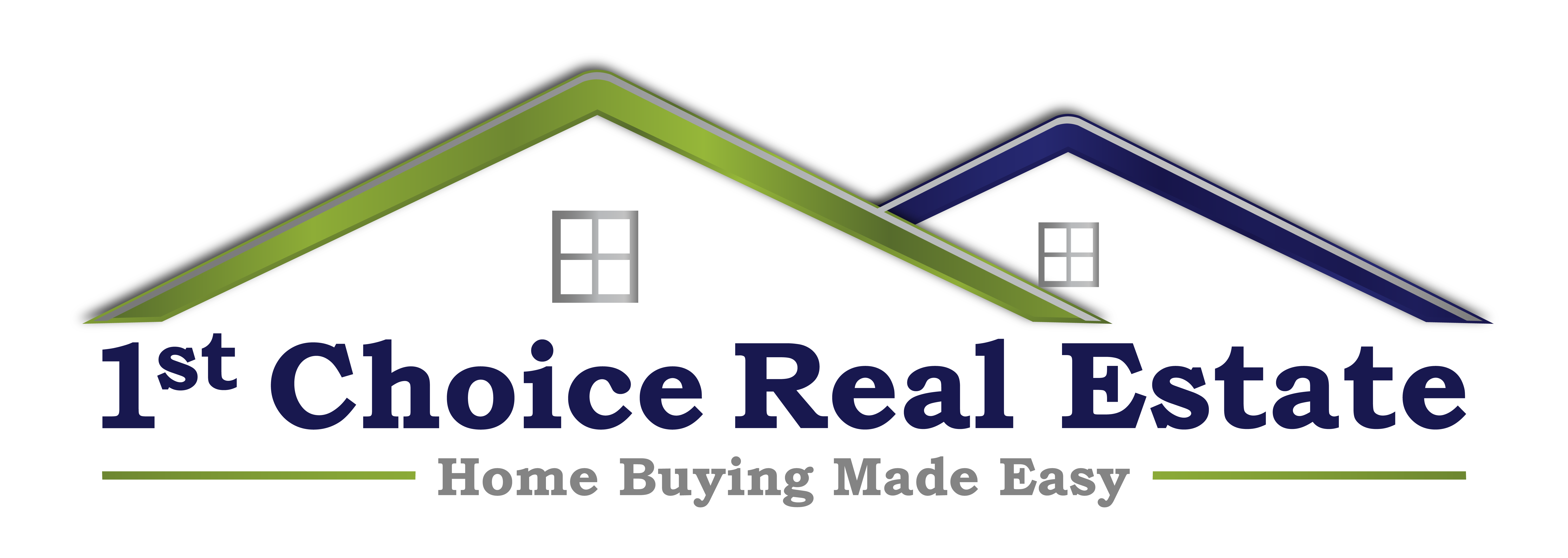
Welcome to the Windstone Neighborhood! Come fall in love with this beautifully landscaped home on corner lot with large fenced backyard. Enjoy the large Family room on the main level with fireplace for all your family gatherings. The kitchen has stainless steel appliances, a lot of cabinets space and a nice size pantry! The master bathroom has been updated with beautiful designer tile floor and tiled shower! The bedrooms give plenty of room for beds and furniture. The basement Rec room could also be used as fourth bedroom with full bathroom. And enjoy your large fenced backyard!!! lots of room for pets, play sets and yard games. Great backyards are hard to find.
View full listing details| Price: | $304,900 |
| Address: | 213 WINDSTONE PARKWAY |
| City: | CHELSEA |
| County: | Shelby |
| State: | Alabama |
| Zip Code: | 35043 |
| Subdivision: | WINDSTONE |
| MLS: | 1312178 |
| Year Built: | 2000 |
| Square Feet: | 2,304 |
| Acres: | 0.48 |
| Lot Square Feet: | 0.48 acres |
| Bedrooms: | 4 |
| Bathrooms: | 4 |
| Half Bathrooms: | 1 |
| dom: | 10 |
| elem: | PELHAM RIDGE |
| high: | PELHAM |
| attic: | Pull-Down |
| decks: | Open (DECK) |
| room1: | Den/Family |
| room2: | Dining Room |
| room3: | Kitchen |
| room4: | Half Bath |
| room5: | Master Bath |
| room6: | Master Bedroom |
| room7: | Laundry |
| room8: | Bedroom |
| room9: | Bedroom |
| rooms: | Bedroom (ROOM), Den/Family (ROOM), Dining Room (ROOM), Full Bath (ROOM), Half Bath (ROOM), Kitchen (ROOM), Laundry (ROOM), Master Bath (ROOM), Master Bedroom (ROOM), Play/Rec (ROOM) |
| vtURL: | https://www.propertypanorama.com/instaview/bham/1312178 |
| water: | Public Water |
| floors: | Carpet, Hardwood, Tile Floor |
| poolYN: | no |
| room10: | Full Bath |
| room11: | Full Bath |
| room12: | Play/Rec |
| atticYN: | yes |
| cooling: | Central (COOL), Heat Pump (COOL) |
| decksYN: | yes |
| heating: | Gas Heat |
| patioYN: | no |
| ceilings: | Crown Molding, Smooth Ceilings |
| fipsCode: | 01117 |
| jrMiddle: | PELHAM PARK |
| parcelId: | 15-3-05-2-002-002.019 |
| room1Lvl: | 1 |
| room2Lvl: | 1 |
| room3Lvl: | 1 |
| room4Lvl: | 1 |
| room5Lvl: | 2 |
| room6Lvl: | 2 |
| room7Lvl: | 2 |
| room8Lvl: | 2 |
| room9Lvl: | 2 |
| saleRent: | For Sale |
| financing: | Cash, Conventional, FHA203 Rehab, VA |
| laundryYN: | Yes |
| logHomeYN: | no |
| lotViewYN: | no |
| numLevels: | 2+ Story |
| room10Lvl: | 2 |
| room11Lvl: | B |
| room12Lvl: | B |
| salesType: | N/A |
| foundation: | Basement |
| geoQuality: | 0.95 |
| sqftSource: | Per Tax Report |
| triLevelYN: | no |
| feesInclude: | Common Grounds Mntc |
| roomsLevel1: | Den/Family (LVL 1), Dining Room (LVL 1), Half Bath (LVL 1), Kitchen (LVL 1) |
| roomsLevel2: | Bedroom (LVL 2+), Full Bath (LVL 2+), Laundry (LVL 2+), Master Bath (LVL 2+), Master Bedroom (LVL 2+) |
| roomsLevelB: | Full Bath (LVL BSMT), Play/Rec (LVL BSMT) |
| searchPrice: | 305000 |
| seweRSeptic: | Septic |
| spLpPercent: | 100.03 |
| vowAllowAvm: | No |
| waterHeater: | Gas (WTRHTR) |
| construction: | 3 Sides Brick, Siding-Vinyl |
| floodPlainYN: | No |
| geoZoomLevel: | 16 |
| la1agentType: | Agent |
| la2agentType: | Owner |
| laundrySpace: | Room |
| lo1officeZip: | 35226 |
| lo2officeZip: | 35226 |
| pricePerSqft: | 132.38 |
| splitFoyerYN: | no |
| splitLevelYN: | no |
| waterfrontYN: | no |
| agentHitCount: | 276 |
| basementStyle: | Full Basement |
| fireplaceType: | Gas (FIREPL) |
| gardenPatioYN: | no |
| geoPostalCode: | 35043 |
| lo1officeCity: | Birmingham |
| lo1officeType: | Regular |
| lo2officeCity: | Birmingham |
| lo2officeType: | Regular |
| mainLevelSqft: | 1023 |
| mlsMarketArea: | Helena, Pelham |
| numFireplaces: | 1 |
| originalPrice: | 319000 |
| so1officeName: | LAH - Homewood |
| yearBuiltDesc: | Existing |
| geoAddressLine: | 213 Windstone Pkwy |
| geoPrimaryCity: | Chelsea |
| geoSubdivision: | AL |
| la1agentStatus: | MLS Only |
| la2agentStatus: | MLS Only |
| lo1officeState: | AL |
| lo2officeEmail: | asitton7@gmail.com |
| lo2officeState: | AL |
| upperLevelSqft: | 891 |
| basementStyleIi: | Both Fin and Unfin |
| bedBathFeatures: | Garden Tub, Linen Closet, Separate Shower, Separate Vanities, Split Bedrooms, Tub/Shower Combo, Walk-In Closets |
| laundryFeatures: | Washer Hookup |
| laundryLocation: | Laundry (MLVL) |
| lo1mainOfficeId: | 2062 |
| lo2mainOfficeId: | 2062 |
| parkingFeatures: | Basement Parking, Driveway Parking |
| associationFeeYN: | Yes |
| basementStyleIii: | Concrete Block |
| exteriorFeatures: | Fenced Yard |
| finishedBsmtSqft: | 390 |
| fireplaceDetails: | Stone (FIREPL) |
| interiorFeatures: | Recess Lighting, Split Bedroom |
| kitchenEquipment: | Oven-Electric, Some Stainless Appl, Stove-Electric |
| sa1agentLastName: | Busby |
| vowAllowComments: | No |
| associationFeeAmt: | 125 |
| associationFeePer: | Yearly |
| concatenatedRooms: | |Den1|DiningRoom1|Kitchen1|HalfBath1|MasterBath2|MasterBR2|Laundry2|Bedroom2|Bedroom2|FullBath2|FullBathB|Play/RecB| |
| fireplaceLocation: | Family Room (FIREPL) |
| laiAgentLogonName: | sittmatt |
| listingAgentEmail: | sittonmatthew@gmail.com |
| listingAgentPhone: | 205-229-9898 |
| listingOfficeName: | 1st Choice Properties LLC |
| sa1agentFirstName: | Ginger |
| vowDisplayAddress: | Yes |
| historicRegisterYN: | no |
| kitchenCountertops: | Laminate, Solid Surface |
| laundryDryerHookup: | Dryer-Electric |
| listingOfficeEmail: | asitton7@gmail.com |
| listingOfficePhone: | 205-433-9811 |
| undergroundUtilsYN: | Yes |
| addressSearchNumber: | 213 |
| coListingAgentEmail: | asitton7@gmail.com |
| coListingAgentPhone: | 205-201-1115 |
| coListingOfficeName: | 1st Choice Properties LLC |
| energyGreenFeatures: | Ceiling Fans, Doub Paned Windows |
| garageEntryLocation: | Side |
| livingAreaMainUpper: | 1914 |
| lo1officeIdentifier: | 2062 |
| lo2officeIdentifier: | 2062 |
| la1agentPhone2Number: | 205-433-9811 |
| la1agentPhone3Number: | 205-396-3686 |
| la1agentPhone4Number: | 205-678-7535 |
| la2agentPhone2Number: | 205-433-9811 |
| la2agentPhone3Number: | 205-396-3686 |
| listingAgentLastName: | Sitton |
| numTotalGarageSpaces: | 2 |
| vowDisplayOnInternet: | Yes |
| listingAgentFirstName: | Matthew |
| lo1officeAbbreviation: | FCPS |
| lo2officeAbbreviation: | FCPS |
| lo2officePhone1Number: | 205-433-9811 |
| coListingAgentLastName: | Sitton |
| lo1officeLicenseNumber: | 000100832 |
| lo2officeLicenseNumber: | 000100832 |
| numGarageSpacesBsmtLvl: | 2 |
| coListingAgentFirstName: | Amber |
| la1agentPhone1Countryid: | United States (+1) |
| la1agentPhone2Countryid: | United States (+1) |
| la1agentPhone3Countryid: | United States (+1) |
| la1agentPhone4Countryid: | United States (+1) |
| la1agentPhone5Countryid: | United States (+1) |
| la2agentPhone1Countryid: | United States (+1) |
| la2agentPhone2Countryid: | United States (+1) |
| la2agentPhone3Countryid: | United States (+1) |
| la2agentPhone4Countryid: | United States (+1) |
| la2agentPhone5Countryid: | United States (+1) |
| lA1AgentPhone1Description: | CELL |
| la1agentphone2description: | OFFIC |
| la1agentphone3description: | O FAX |
| la1agentphone4description: | FAX |
| la1agentphone5description: | VM |
| la2agentphone1description: | CELL |
| la2agentphone2description: | OFFIC |
| la2agentphone3description: | O FAX |
| la2agentphone5description: | VM |
| lo1officephone1descriptin: | OFFIC |
| lo2officephone1descriptin: | OFFIC |
