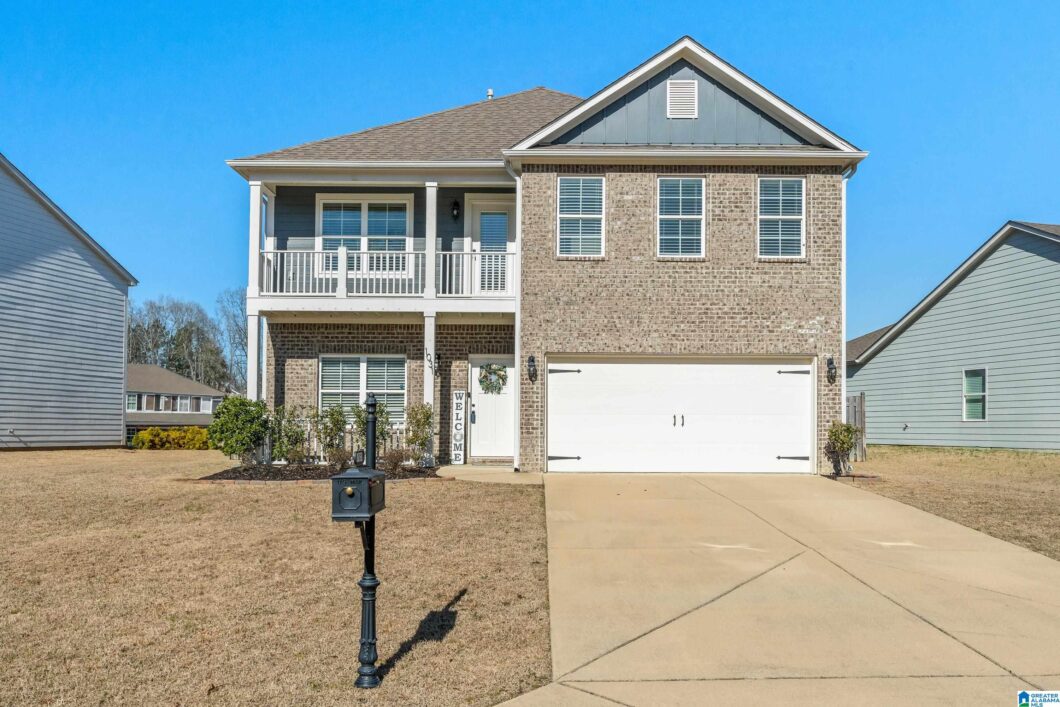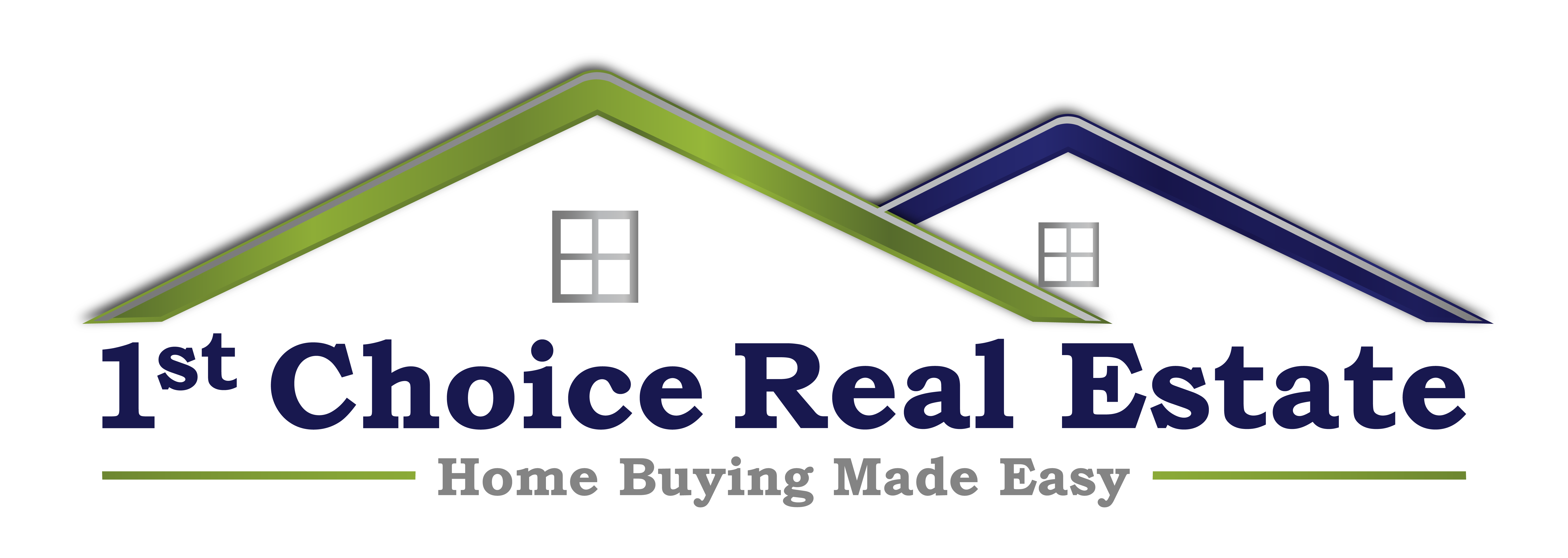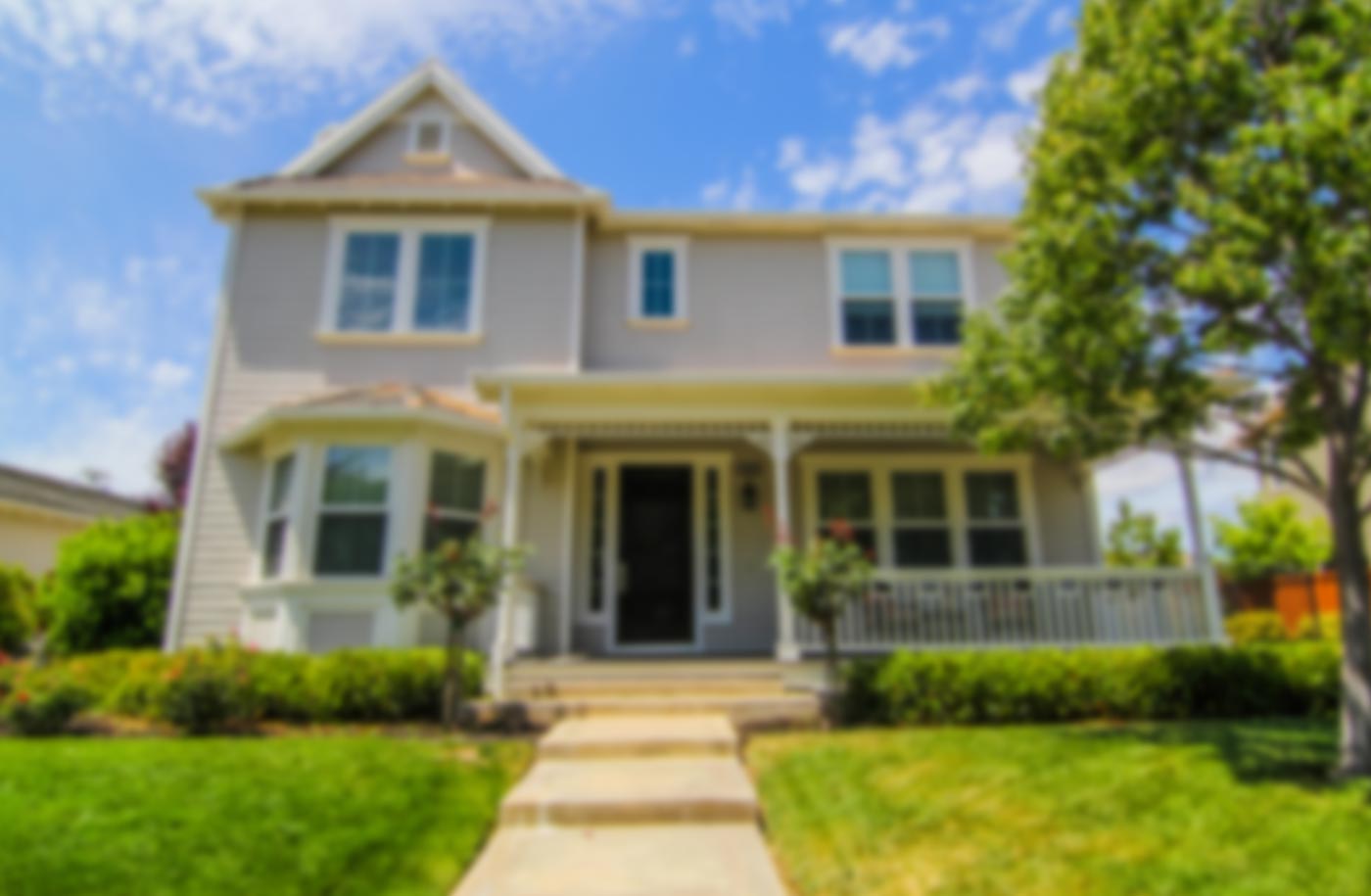
- $325,500
- Property Type: Residential
- Location: CHELSEA
- Beds: 3
- Baths: 3
- Sq Ft: 2,224
- Lot Sq Ft: 0.15 acres
- Acres: 0.15
This charming 3-bedroom, 2.5-bath home with a fenced-in backyard is located in the sought-after Chelsea Park Community, with easy access from the neighborhood’s back entrance. As you walk across the covered front porch into the home you have a traditional entry hallway with the dinning room just to the left. The open-concept plan features a spacious layout from living room to eat in kitchen. The kitchen is full of cabinet space and a large island with a eating bar. Upstairs you will enjoy the cozy den and the three generously sized bedrooms with walk-in closets, two full bathrooms, and a conveniently large laundry room. You can enjoy a walk out onto the porch from the master bedroom. This home boasts updated fixtures throughout. Don’t miss out—schedule your viewing today!
View full listing details| Price: | $325,500 |
| Address: | 1031 Park View Drive |
| City: | CHELSEA |
| County: | Shelby |
| State: | Alabama |
| Zip Code: | 35043 |
| Subdivision: | CHELSEA PARK |
| MLS: | 21405425 |
| Year Built: | 2020 |
| Square Feet: | 2,224 |
| Acres: | 0.15 |
| Lot Square Feet: | 0.15 acres |
| Bedrooms: | 3 |
| Bathrooms: | 3 |
| Half Bathrooms: | 1 |
| dom: | 75 |
| elem: | CHELSEA PARK |
| high: | CHELSEA |
| attic: | Other |
| decks: | Open (DECK) |
| patio: | Open (PATIO) |
| room1: | Master Bedroom |
| room2: | Kitchen |
| room3: | Half Bath |
| room4: | Laundry |
| room5: | Den/Family |
| room6: | Living |
| room7: | Dining Room |
| room8: | Bedroom |
| room9: | Bedroom |
| rooms: | Bedroom (ROOM), Den/Family (ROOM), Dining Room (ROOM), Full Bath (ROOM), Half Bath (ROOM), Kitchen (ROOM), Laundry (ROOM), Master Bath (ROOM), Master Bedroom (ROOM) |
| vtURL: | https://www.propertypanorama.com/instaview/bham/21405425 |
| water: | Public Water |
| floors: | Carpet, Hardwood |
| lotNum: | 1532 |
| poolYN: | yes |
| room10: | Full Bath |
| room11: | Master Bath |
| atticYN: | yes |
| cooling: | Central (COOL) |
| decksYN: | yes |
| heating: | Gas Heat |
| patioYN: | yes |
| ceilings: | 9 Feet +, Smooth Ceilings |
| fipsCode: | 01117 |
| jrMiddle: | CHELSEA |
| parcelId: | 08-9-32-2-003-034.000 |
| poolType: | Community |
| room1Lvl: | 2 |
| room2Lvl: | 1 |
| room3Lvl: | 1 |
| room4Lvl: | 2 |
| room5Lvl: | 2 |
| room6Lvl: | 1 |
| room7Lvl: | 1 |
| room8Lvl: | 2 |
| room9Lvl: | 2 |
| saleRent: | For Sale |
| financing: | Cash, Conventional, FHA, VA |
| laundryYN: | Yes |
| logHomeYN: | no |
| lotViewYN: | no |
| numLevels: | 2+ Story |
| room10Lvl: | 2 |
| room11Lvl: | 2 |
| salesType: | N/A |
| fireFeeYNI: | No |
| foundation: | Slab |
| geoQuality: | 0.95 |
| sqftSource: | Per Tax Report |
| triLevelYN: | no |
| feesInclude: | Common Grounds Mntc, Recreation Facility, Reserve for Improvements, Utilities for Comm Areas |
| la1agentZip: | 35226 |
| roomsLevel1: | Dining Room (LVL 1), Half Bath (LVL 1), Kitchen (LVL 1), Living (LVL 1) |
| roomsLevel2: | Bedroom (LVL 2+), Den/Family (LVL 2+), Full Bath (LVL 2+), Laundry (LVL 2+), Master Bath (LVL 2+), Master Bedroom (LVL 2+) |
| searchPrice: | 332485 |
| seweRSeptic: | Connected |
| spLpPercent: | 102.15 |
| taxDistrict: | CHELSEA |
| vowAllowAvm: | No |
| waterHeater: | Gas (WTRHTR) |
| construction: | 1 Side Brick, Siding-Hardiplank |
| floodPlainYN: | No |
| geoZoomLevel: | 16 |
| la1agentCity: | Birmingham |
| la1agentType: | Agent |
| laundrySpace: | Closet, Room |
| lo1officeUrl: | undefined |
| lo1officeZip: | 35226 |
| poolFeatures: | In-Ground, Perimeter Fencing |
| pricePerSqft: | 149.5 |
| splitFoyerYN: | no |
| splitLevelYN: | no |
| waterfrontYN: | no |
| agentHitCount: | 147 |
| garbageFeeAmt: | 112 |
| garbageFeePer: | Quarterly |
| garbageFeeYNI: | Yes |
| gardenPatioYN: | no |
| geoPostalCode: | 35043 |
| la1agentState: | AL |
| libraryFeeYNI: | No |
| lo1officeCity: | Birmingham |
| lo1officeType: | Regular |
| mainLevelSqft: | 1112 |
| mlsMarketArea: | Chelsea |
| originalPrice: | 335000 |
| so1officeName: | RE/MAX Advantage South |
| yearBuiltDesc: | Existing |
| geoAddressLine: | 1031 Park View Dr |
| geoPrimaryCity: | Chelsea |
| geoSubdivision: | AL |
| la1agentStatus: | MLS and BOARD |
| lo1officeState: | AL |
| upperLevelSqft: | 1112 |
| bedBathFeatures: | Garden Tub, Separate Shower, Tub/Shower Combo, Walk-In Closets |
| laundryFeatures: | Washer Hookup |
| laundryLocation: | Laundry (UPLVL) |
| lo1mainOfficeId: | 2062 |
| parkingFeatures: | Attached, Driveway Parking |
| associationFeeYN: | Yes |
| exteriorFeatures: | Balcony, Fenced Yard, Porch |
| interiorFeatures: | None |
| kitchenEquipment: | Dishwasher Built-In, Ice Maker Built-In, Microwave Built-In, Oven-Gas, Refrigerator, Some Stainless Appl, Stove-Gas |
| la1agentAddress2: | 100 Century Park S Ste 104 |
| legalDescription: | Block: Lot: 1532 CHELSEA PARK 15TH SECTOR |
| sa1agentLastName: | Kirkland |
| vowAllowComments: | No |
| windowTreatments: | All |
| associationFeeAmt: | 1002 |
| associationFeePer: | Yearly |
| concatenatedRooms: | |MasterBR2|Kitchen1|HalfBath1|Laundry2|Den2|Living1|DiningRoom1|Bedroom2|Bedroom2|FullBath2|MasterBath2| |
| laiAgentLogonName: | sittmatt |
| listingAgentEmail: | sittonmatthew@gmail.com |
| listingAgentPhone: | 2052299898 |
| listingOfficeName: | 1st Choice Properties LLC |
| lo1officeAddress2: | null |
| sa1agentFirstName: | Dawn |
| vowDisplayAddress: | Yes |
| historicRegisterYN: | no |
| kitchenCountertops: | Stone (KIT) |
| laundryDryerHookup: | Dryer-Electric |
| listingOfficeEmail: | asitton7@gmail.com |
| listingOfficePhone: | +1 (205) 433-9811 |
| undergroundUtilsYN: | Yes |
| addressSearchNumber: | 1031 |
| garageEntryLocation: | Front |
| livingAreaMainUpper: | 2224 |
| lo1officeIdentifier: | 2062 |
| la1agentPhone2Number: | 205-433-9811 |
| la1agentPhone3Number: | 205-396-3686 |
| la1agentPhone4Number: | 205-678-7535 |
| listingAgentLastName: | Sitton |
| numTotalGarageSpaces: | 2 |
| vowDisplayOnInternet: | Yes |
| listingAgentFirstName: | Matthew |
| lo1officeAbbreviation: | FCPS |
| lo1officeLicenseNumber: | 100832 |
| numGarageSpacesMainLvl: | 2 |
| la1agentPhone1Countryid: | United States (+1) |
| la1agentPhone2Countryid: | United States (+1) |
| la1agentPhone3Countryid: | United States (+1) |
| la1agentPhone4Countryid: | United States (+1) |
| lA1AgentPhone1Description: | CELL |
| la1agentaddressstreetname: | 100 Century Park S Ste 104 |
| la1agentphone2description: | OFFIC |
| la1agentphone3description: | O FAX |
| la1agentphone4description: | FAX |
| la1agentphone5description: | VM |
| lo1officephone1descriptin: | OFFIC |

